BLOG
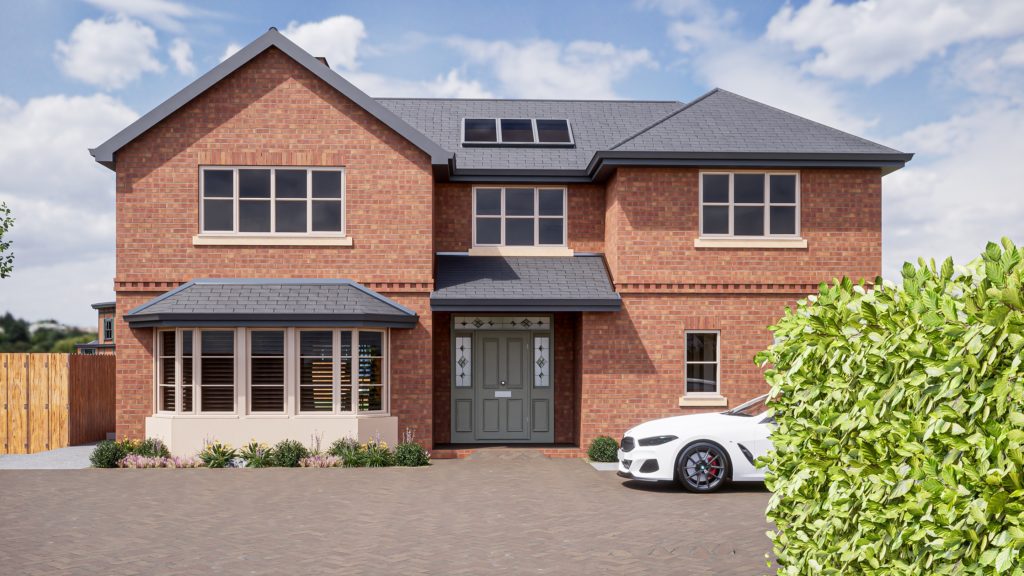
Haywards Heath New Build
It’s always nice to work alongside a young family looking to build their dream home! The plot was previously a builders yard tucked behind a
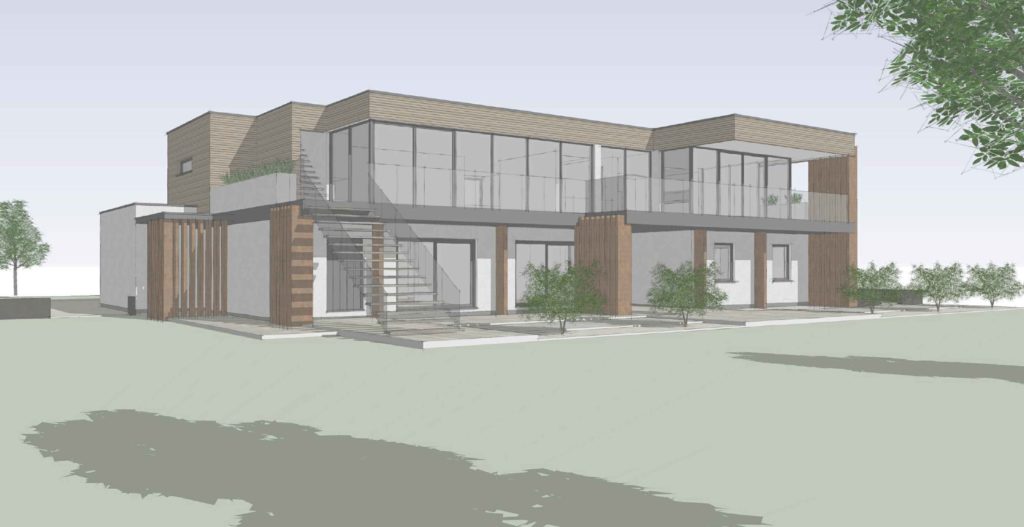
Epsom Downs detached house
We were appointed to lead all the pre-construction stages on behalf of our self-build client for their 440m2 detached house overlooking the Epsom Downs and
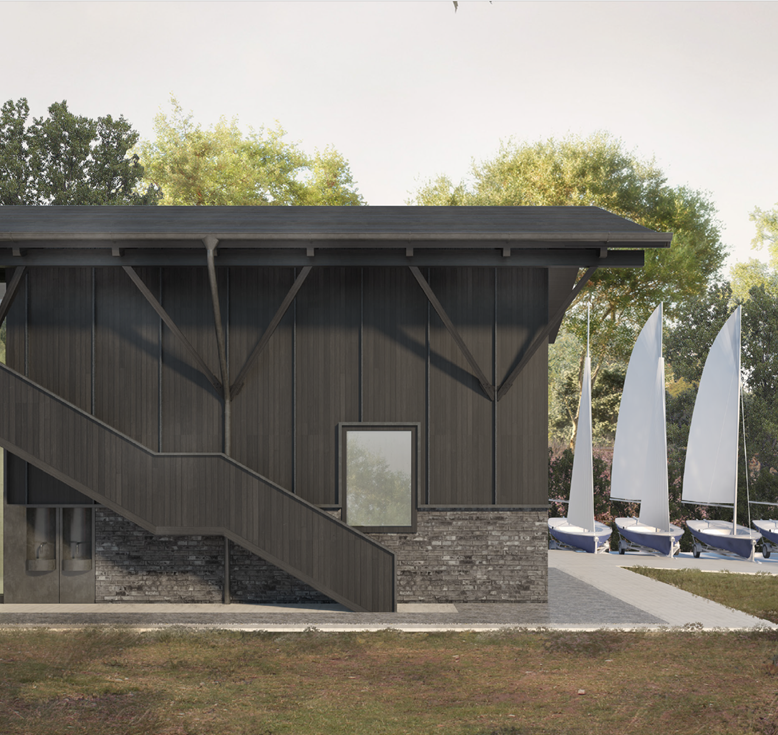
Christian Youth Enterprises
Chichester We are currently working for ‘Christian Youth Enterprises’ in Chichester to lead all the pre- construction work, tender phase, Contract Administration and Building Consultancy

New Build Flats in Reigate, Surrey
We were instructed by the developer to write a detailed Schedule of Works tender document for new build flats in Reigate, Surrey. The scheme involved
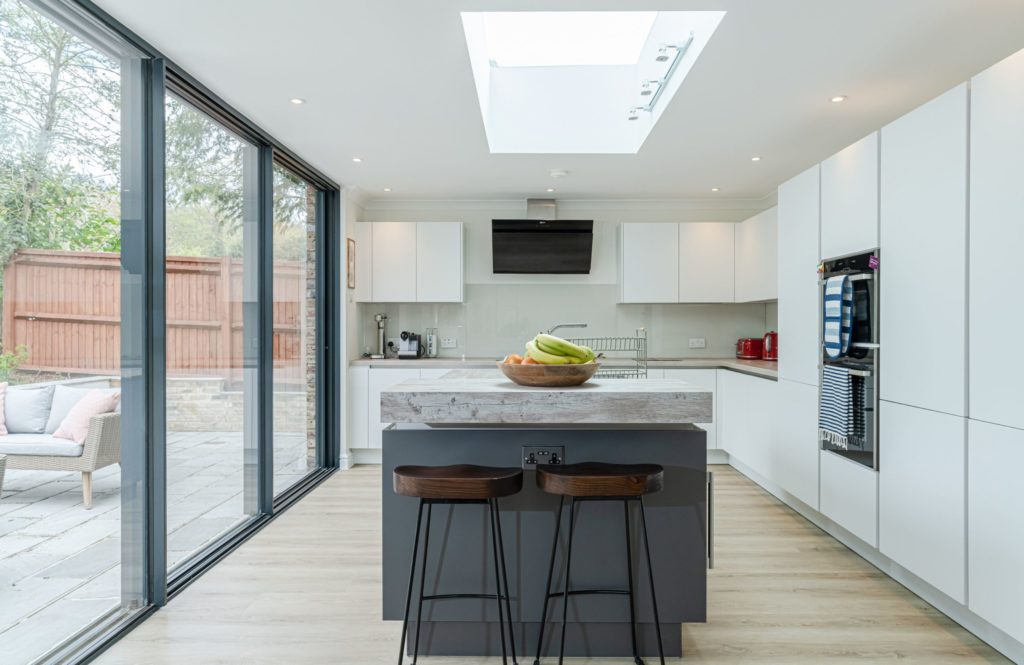
Copperfields / Beaconsfield – Professional Pictures
A blend of modern and traditional styling this single storey rear extension was built using salvaged bricks to match the original house. The aim of
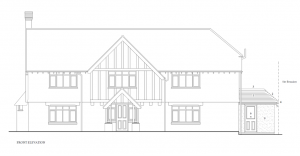
SCHEDULE OF WORKS – competitive TENDER
Minniedale Projects have been appointed to write a detailed Schedule of Work pricing document for a client in West Sussex for the tender of their
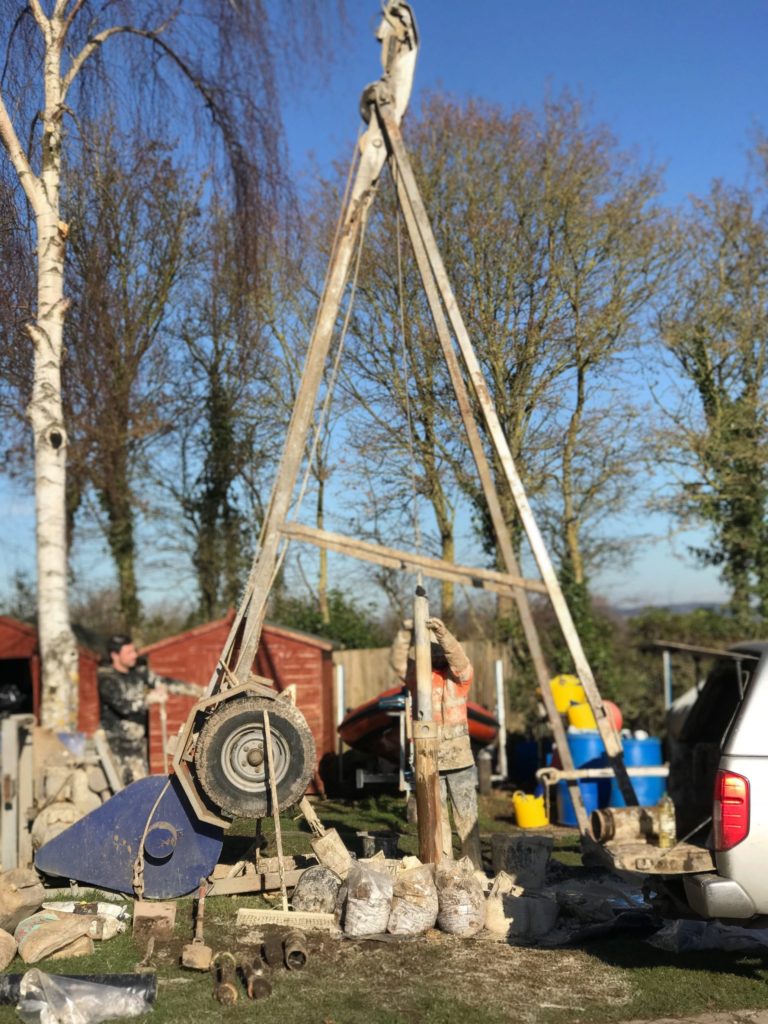
SOIL SAMPLES – WHY ARE THEY IMPORTANT FOR YOUR NEW BUILD PROJECT?
We recently arranged ground investigations/soil samples to be collected for our 450sqm new build boat house facility near Chichester which is due to break ground
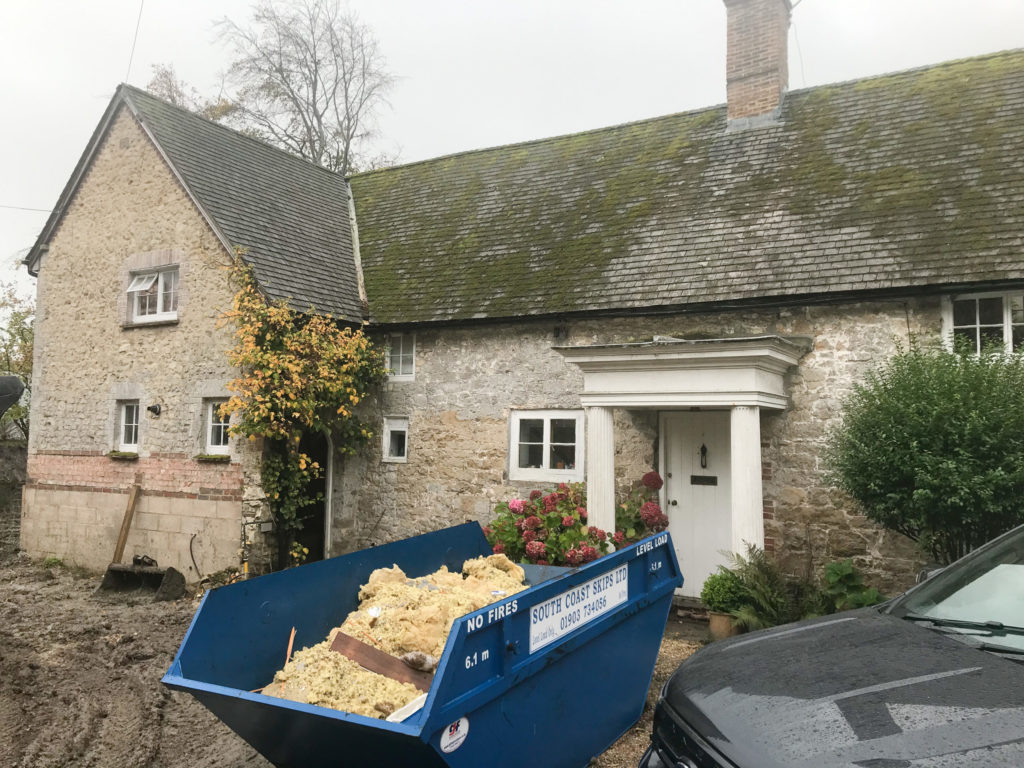
MONITORING & COST CONTROL SITE VISITS
If you don’t need a full-time project manager on your build we offer a monitoring service. The service consists of staged visits to site to
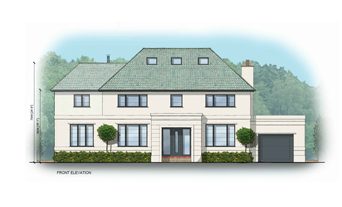
TWO STOREY SIDE EXTENSION | ESHER
We were recommended by a builder to a couple in Esher who had received planning permission for a two storey side extension and external renovation
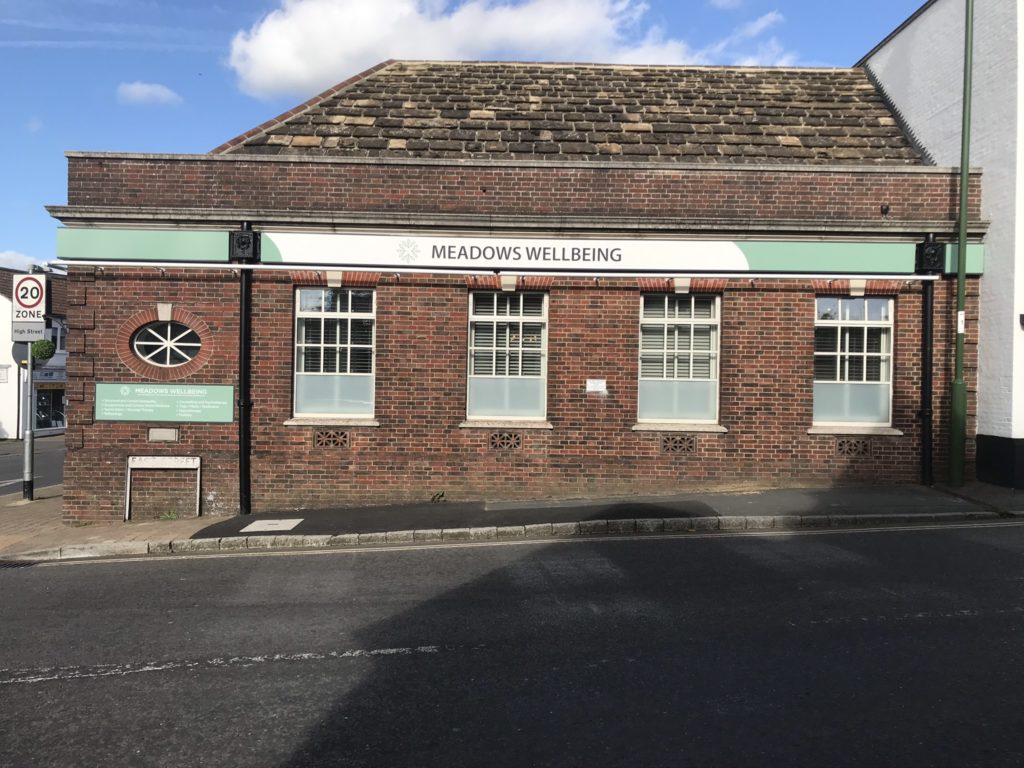
CHANGE OF USE | OLD NATWEST BANK BILLINGSHURST
We recently worked with Meadows Wellbeing in Billingshurst, West Sussex. They purchased an old Natwest bank on the high street and approached us to produce

NEW HOME SNAGGING SURVEY
Minniedale Projects were instructed to carry out a full snagging survey on a new build house in Arundel, West Sussex ahead of our clients moving
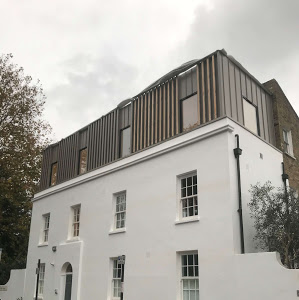
ROOF | EXTENSION
We were approached by Ben Reed Architects (benreedarchitects.com) to write a detailed Schedule of Work pricing document for competitive tendering of this contemporary ‘bronze effect’