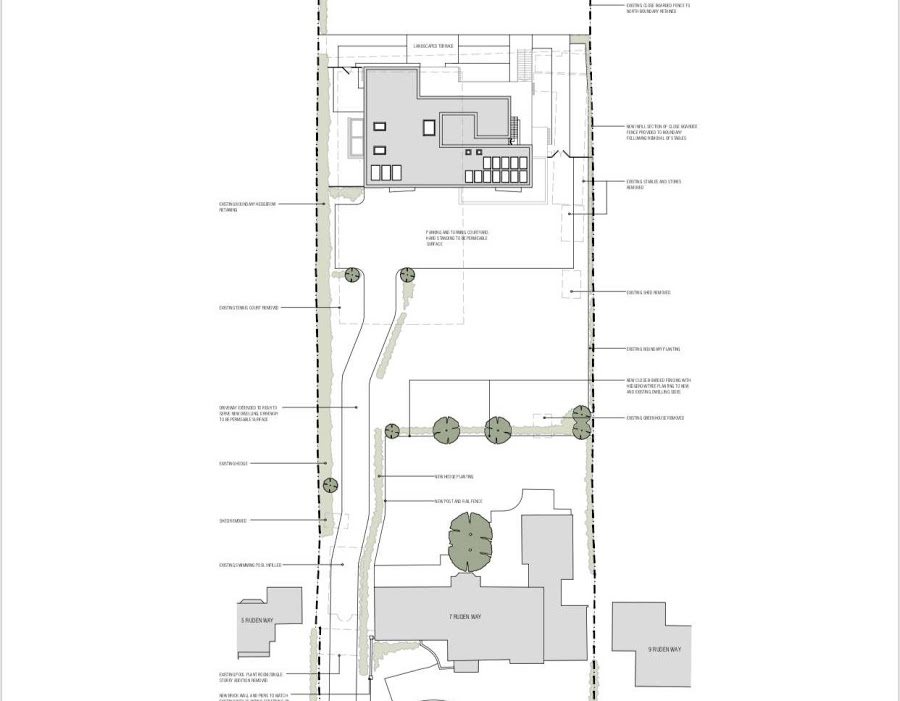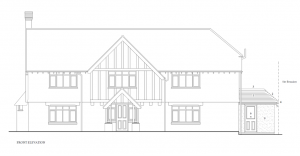Planning approved for alterations and extensions to a semi-detached two storey house with an attached garage in Petworth, West Sussex. The proposed work consists of a 1st floor side extension over the existing garage with a pitched roof dormer to the front elevation and window to the rear elevation. An extension to the existing garage foot print two storeys at the rear and single storey to the front elevation. Conversion of the garage into a habitable space and construction of a single storey rear extension with pitched roof.
The proposal provides the client with an additional bedroom and ensuite, a larger open plan kitchen, larger dining room, a downstairs toilet and snug/office.
‘’We would highly recommend Minniedale Projects. Chris was very professional, friendly and very knowledgeable about the all process.
“His advice and guidance throughout the process were amazing. He give us particular advice on how we could make best use of our floor plan, developing our 3 bed semidetached house to a 4 bedroom with an en suite, over our exiting garage also gaining a luxurious snug room and a massive open plan kitchen dinner. Couldn’t ask for a better layout design. Very happy with the service and would strongly recommend Minniedale Projects.’‘ Adam Maund
The client wanted to enhance the property while considering the age and character of the existing house. All proposed work has been designed to finish and resemble in size, colour, texture and profile, those of the existing main house in order to ensure that the external appearance of the existing house is not prejudiced. The application had to be handled carefully as the property is within the South Downs National Park. We are now producing the Building Regulation drawings.
‘’We would highly recommend Minniedale Projects. Chris was very professional, friendly and very knowledgeable about the all process. His advice and guidance throughout the process were amazing. He give us particular advice on how we could make best use of our floor plan, developing our 3 bed semidetached house to a 4 bedroom with an en suite, over our exiting garage also gaining a luxurious snug room and a massive open plan kitchen dinner. Couldn’t ask for a better layout design. Very happy with the service and would strongly recommend Minniedale Projects.’‘ Adam Maund

