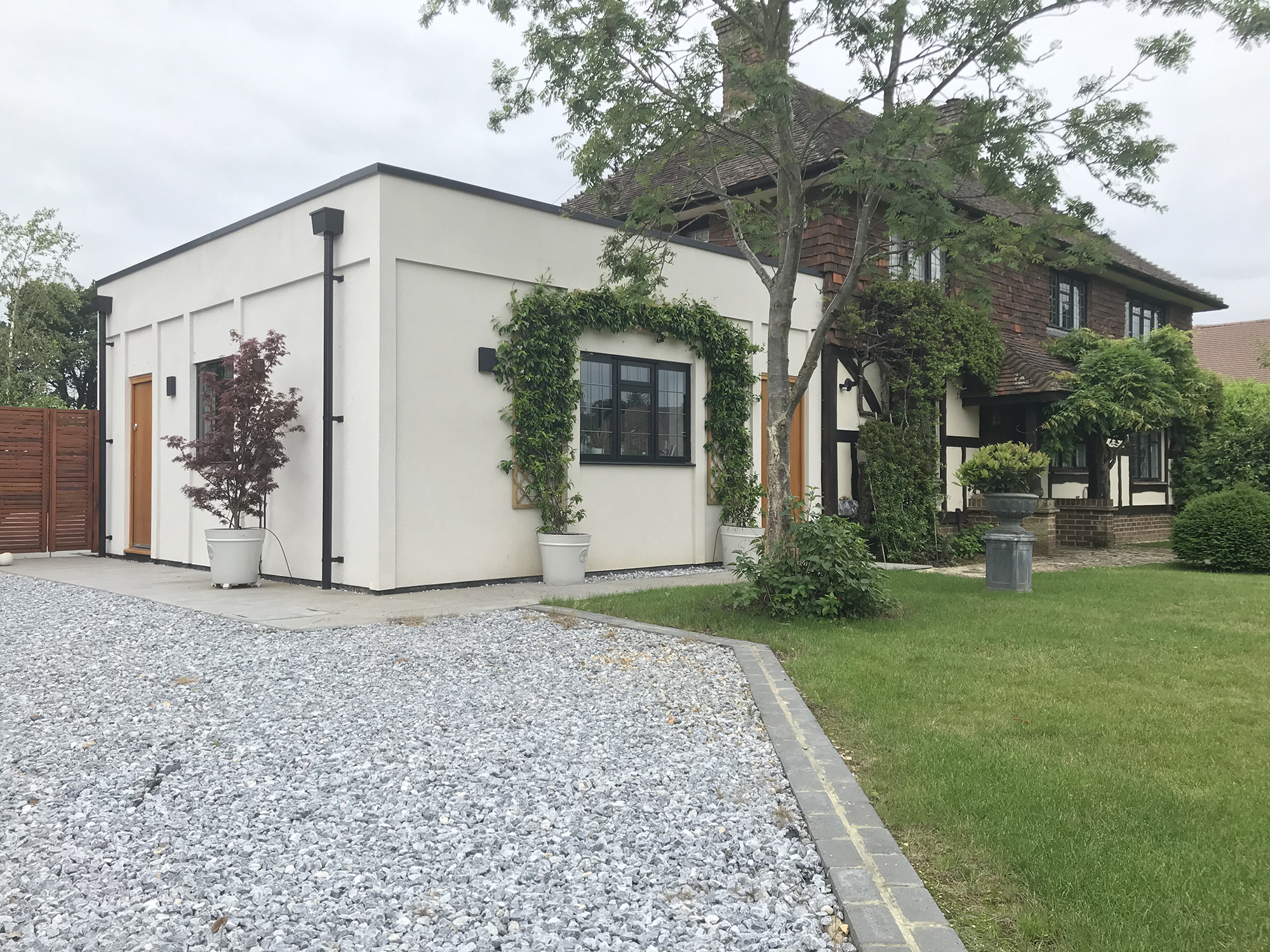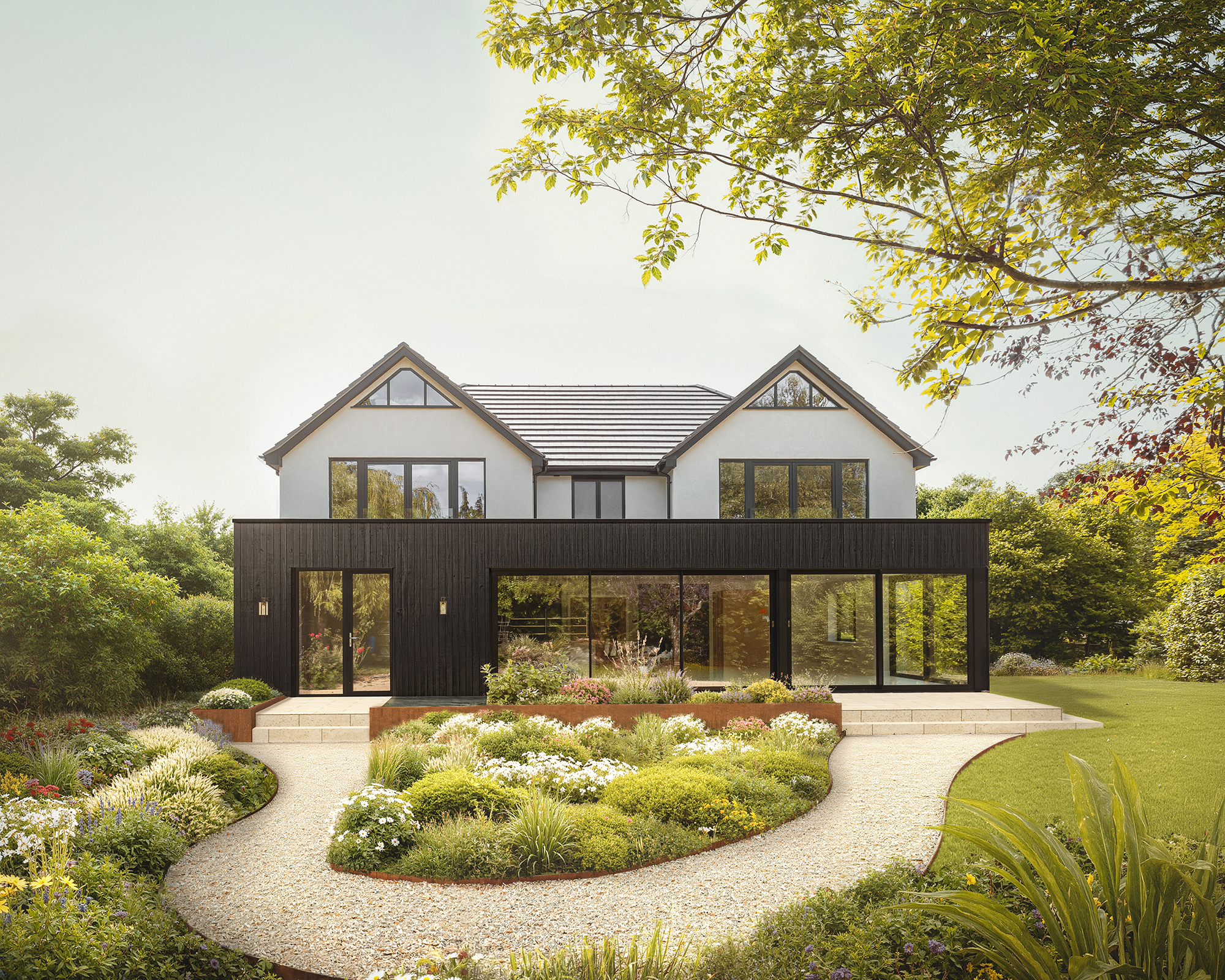Surrey
Minniedale Projects were involved in this project from the very start. We produced all the planning and Building Regulation drawings and then wrote a detailed schedule of work pricing document for tender. The scheme involved a contemporary ‘square box’ side extension with a through colour white render and a large set of bi-fold doors at the rear to improve the views of their garden. The Weber monocouche white chalk external render is modern and easy maintenance and a nice contrast to the black aluminium doors and windows.
‘’Minniedale Projects have designed and project managed two rennovation projects for us. The first was the addition of a large single story kitchen extension, the second was a loft conversion and first floor redesign and upgrade. From initial design to completion Chris and the team were helpful, innovative and organised. Chris recommended builders, organised all the building reg visits and was an all round fantastic project manager. Great attention to detail in terms of ensuring the build was up to scratch and offered sound advice when the plans required change. We would highly recommended.’’
Helen Kirkpatrcik


