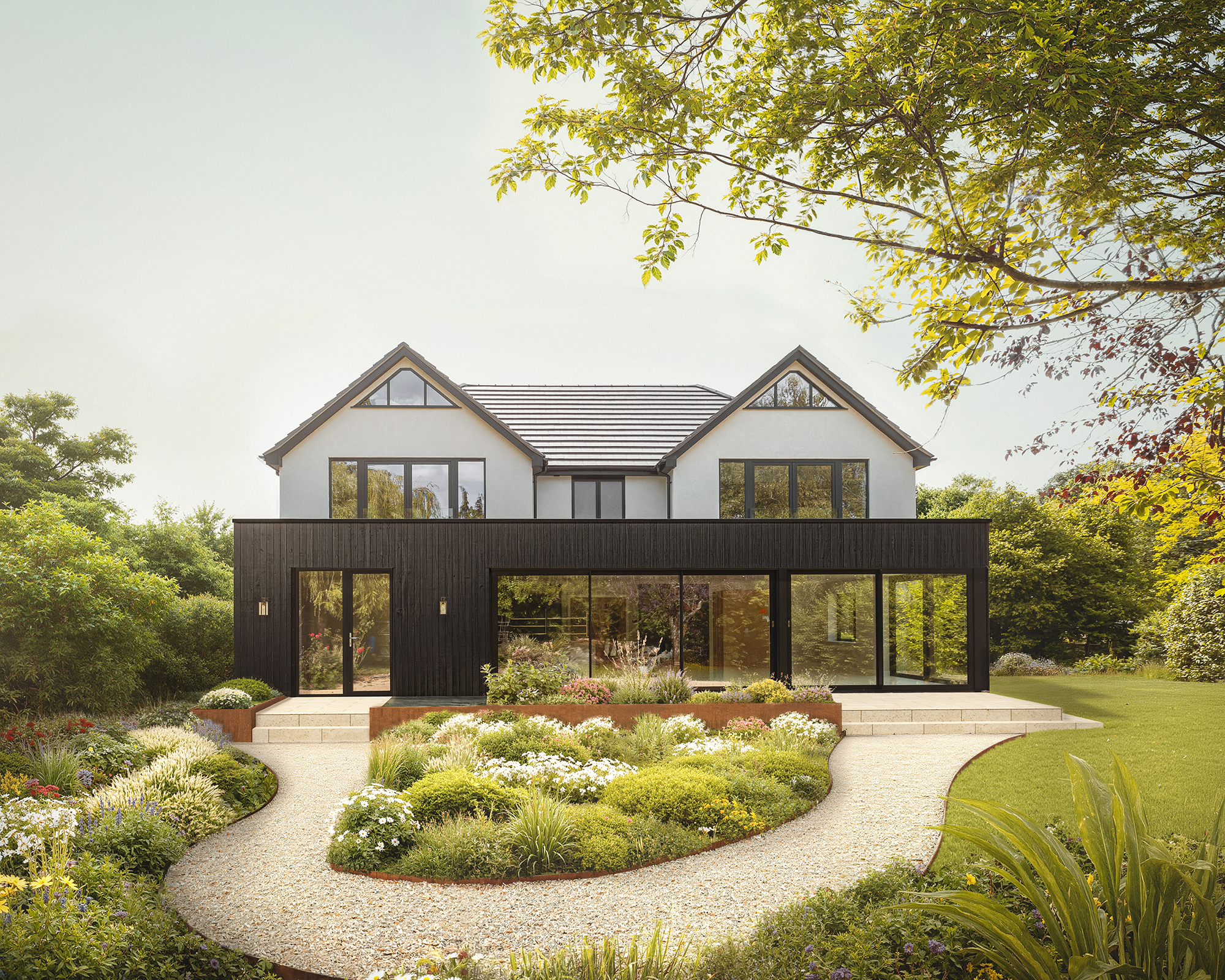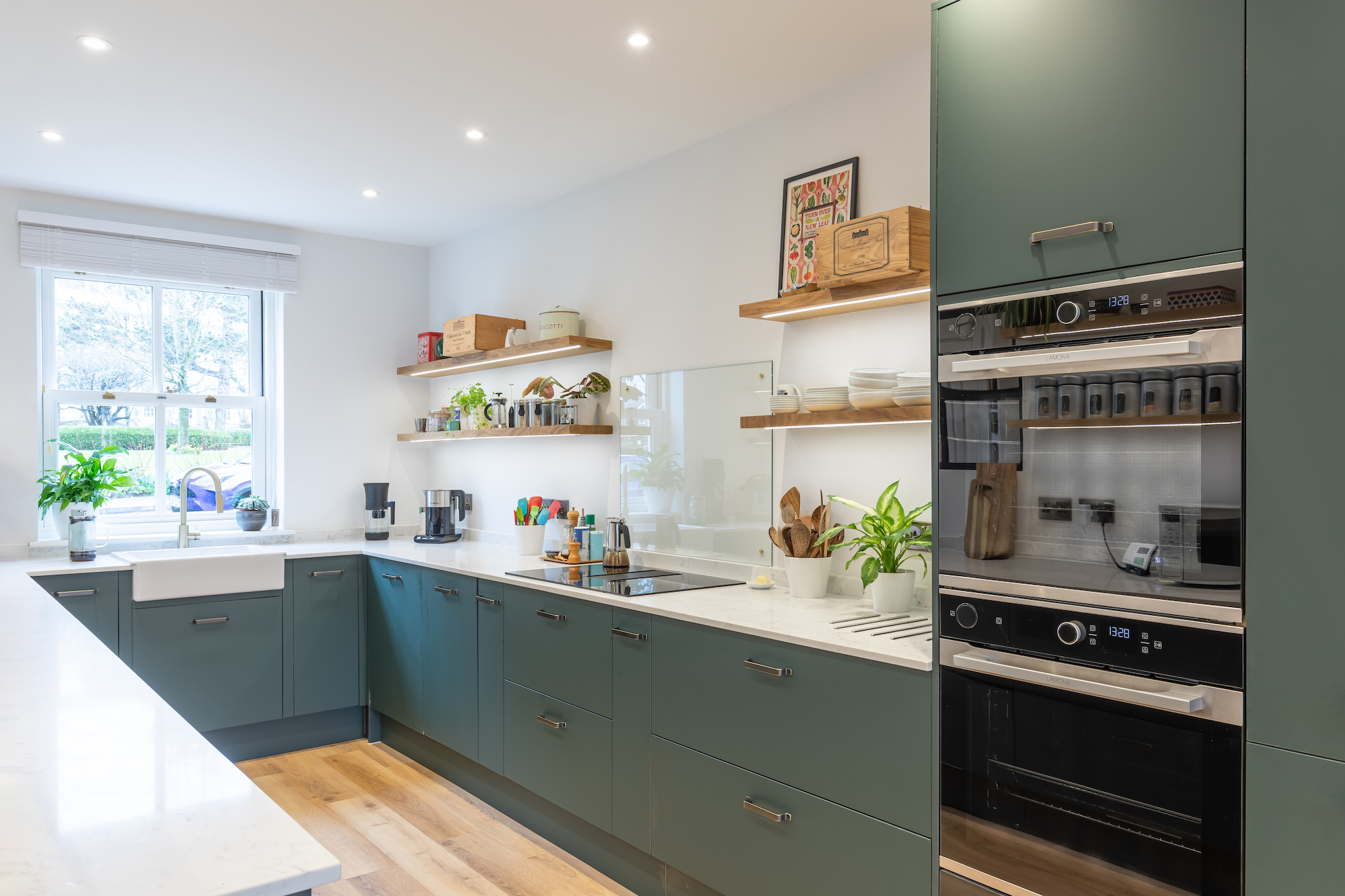Project Type – Residential
Client – Private
Project Time Line – 10 months
Project Cost – Circa £1.8m >
Bespoke Home Transformation with Renewable Integration
Our clients purchased a detached 2,024 sq ft property in Horsham with the intention of transforming it into a fully bespoke home tailored to their lifestyle. The house was in urgent need of modernisation and reconfiguration and the brief was ambitious: a swim spa, gym, bar, dedicated office, en-suites to all bedrooms and a large open-plan kitchen and entertaining space with expansive glazing opening onto the garden.
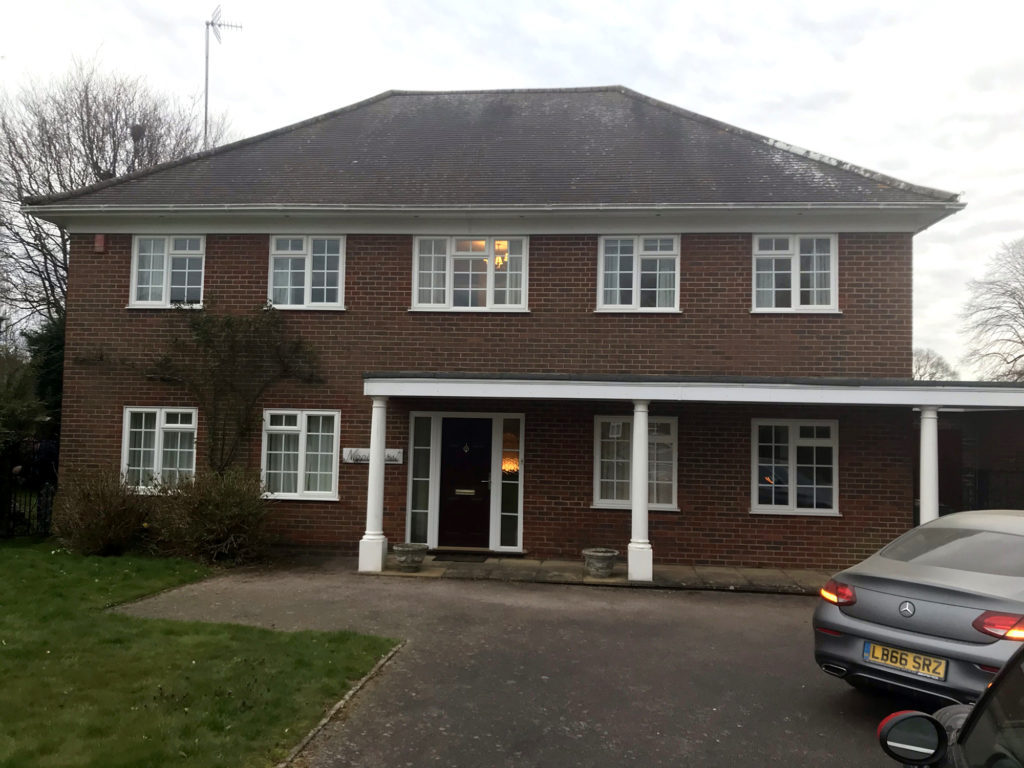
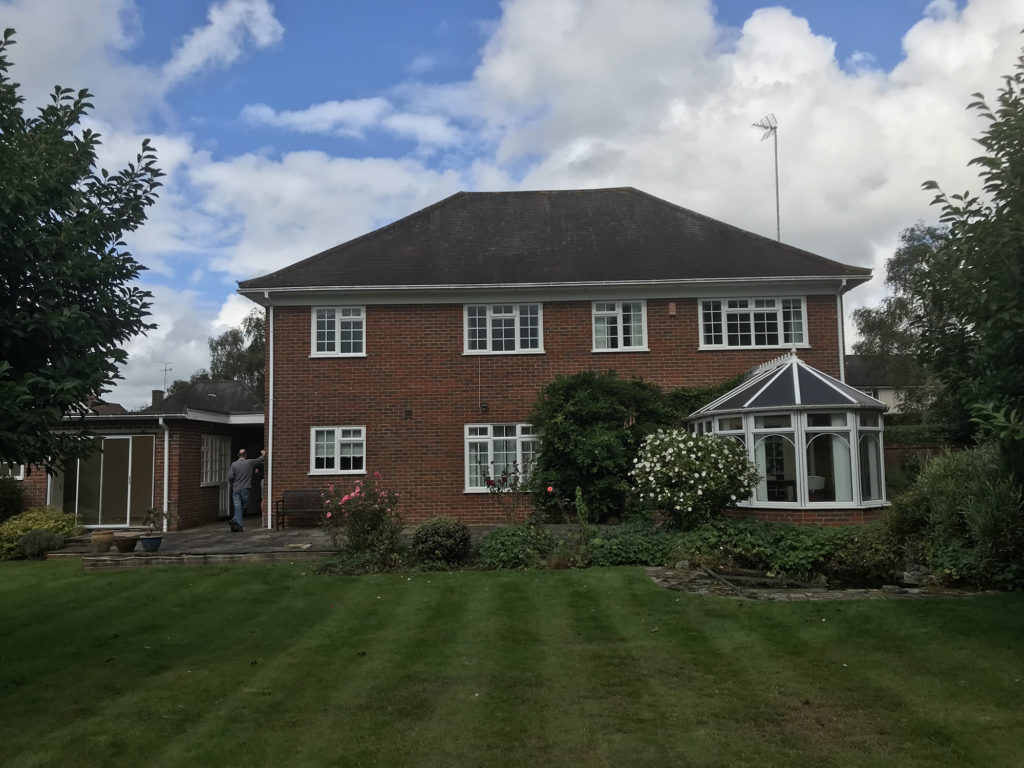
Design & Cost Planning – Hand in Hand
From the outset, we approached the design process in tandem with a detailed cost plan—something too often overlooked in the industry. We ensured the design vision aligned with our clients’ budget, maintaining control of costs from concept through to completion. This collaborative approach ensured no time was lost pursuing unaffordable options.
Early Integration of Renewable Energy
Sustainability was a key consideration from the beginning. We introduced our trusted M&E and Renewable Energy Consultant early in the design stage, allowing us to explore and plan for the integration of clean energy technologies. This proactive approach allowed us to:
-
Optimise the roof layout for photovoltaic (PV) solar panels
-
Incorporate Tesla Powerwall battery storage
-
Design and pre-plan for a ground source heat pump system, including the installation of a 300m piling scheme in the front garden—carried out ahead of the main build
By addressing these elements early, we ensured seamless integration into the overall build programme.
Comprehensive Turn-Key Service
We delivered our full turn-key service, managing all aspects of the project:
-
Concept design and development
-
Planning drawings and local authority submissions
-
Building regulation compliance
-
Detailed schedule of works
-
Competitive tendering and builder appointment
-
Contract administration and full project management
This end-to-end service provided our clients with a single point of contact throughout, simplifying communication and ensuring clarity at every stage.
Managing Complex Logistics
With a number of ‘client supply’ items specified, timing and coordination were critical. We handled everything from sourcing and negotiating to scheduling surveys and installations. This included key packages such as:
-
M&E systems (solar panels, batteries, and ground source heat pump)
-
External windows and doors
All installations were carefully planned in collaboration with the builder to prevent delays and keep the project on track.
A Collaborative Partnership
We built a strong, responsive relationship with our clients—remaining accessible and proactive throughout the process. The result was a highly personalised home, delivered on budget and to an exceptional standard. The clients were delighted with both the process and the final outcome.
‘’We embarked on a large renovation project in 2021 and I rapidly came to the conclusion that I needed professional project management services to tackle a project of this size. Minniedale Projects were appointed as architects and project managers. The project took about 2 years to complete and Minniedale handled all aspects of the project from getting planning permission, to appointing builders and managing all aspects of the projects. Throughout the project, Minniedale Projects were very hands on and I had total confidence in their ability to deliver – which they did. Highly recommended’’
Richard Street
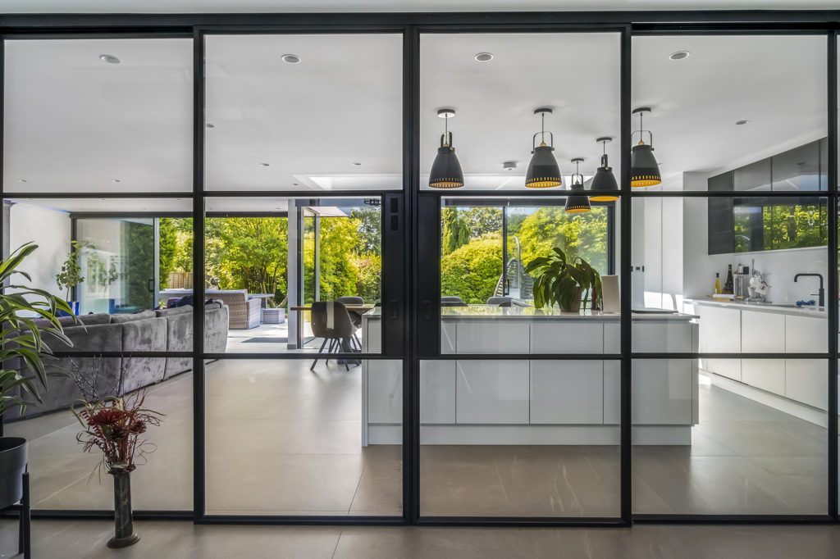
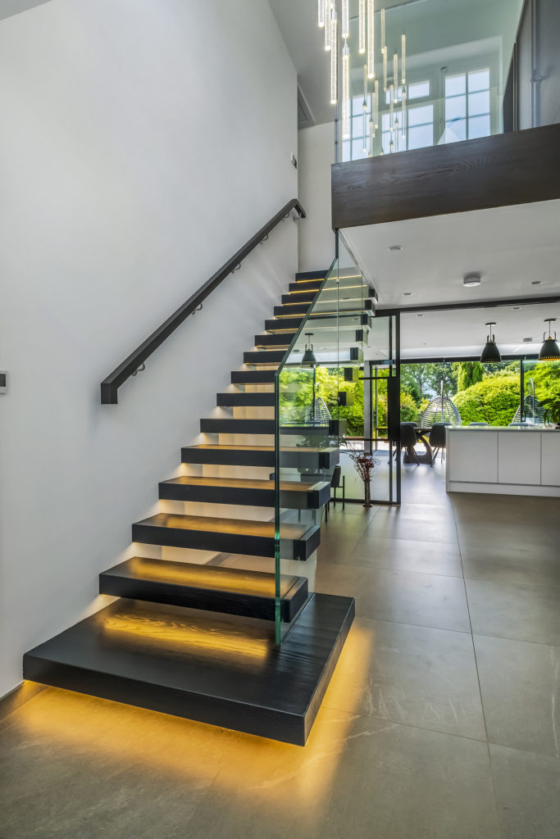
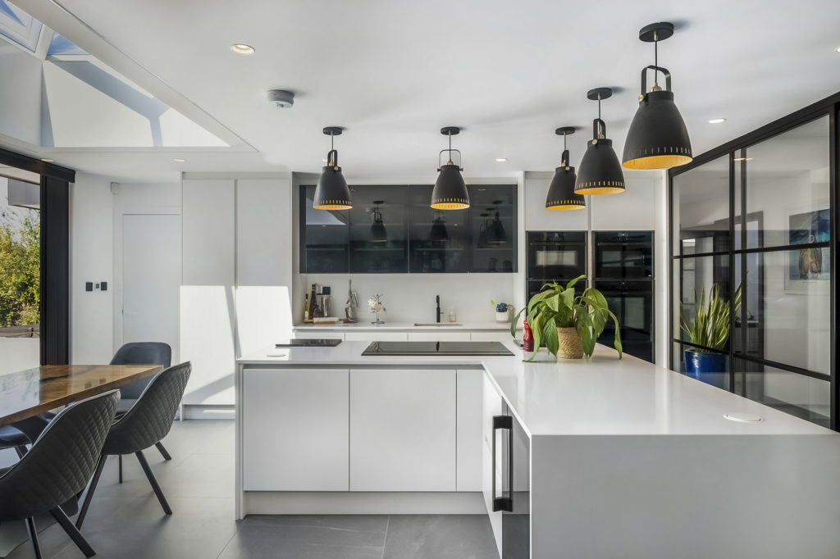
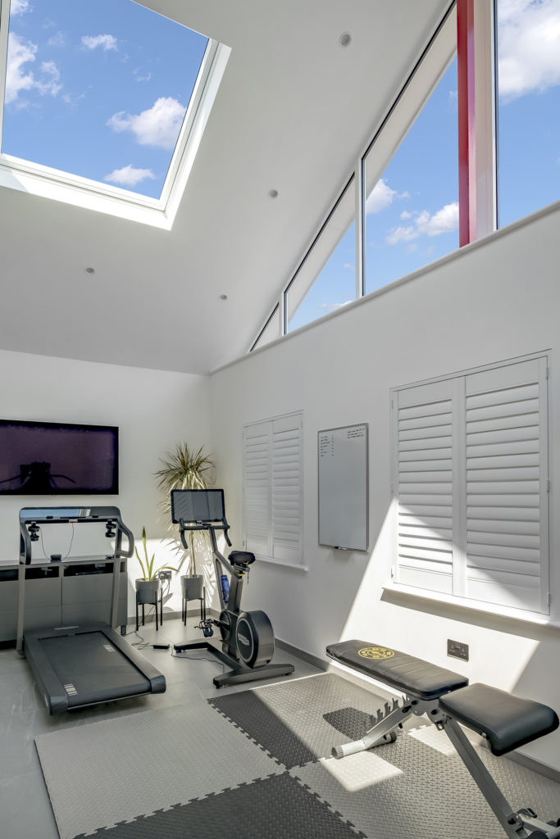
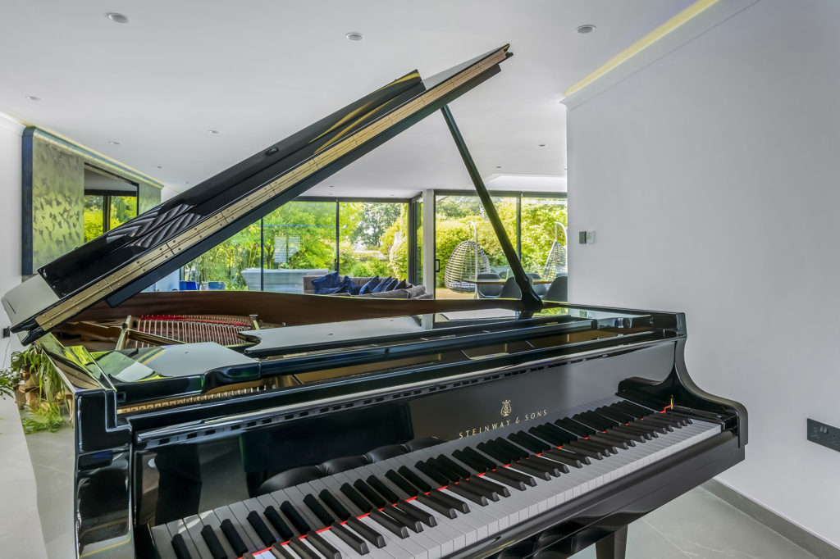
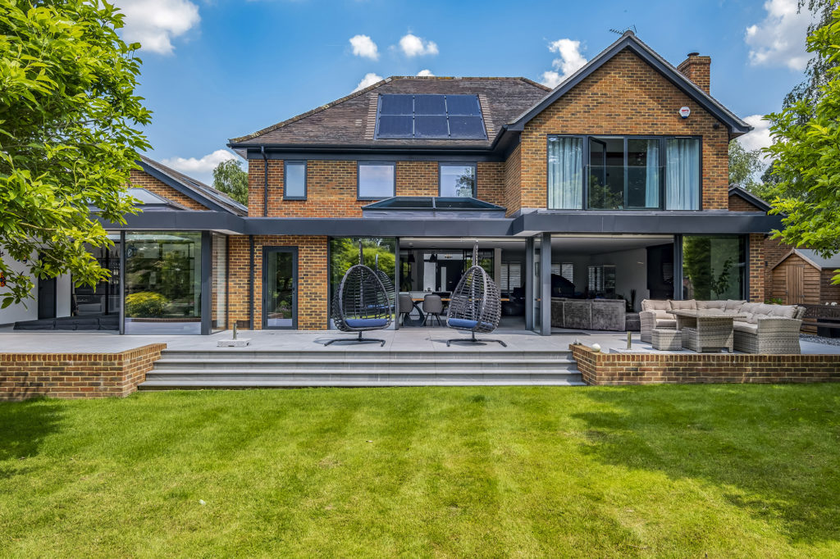
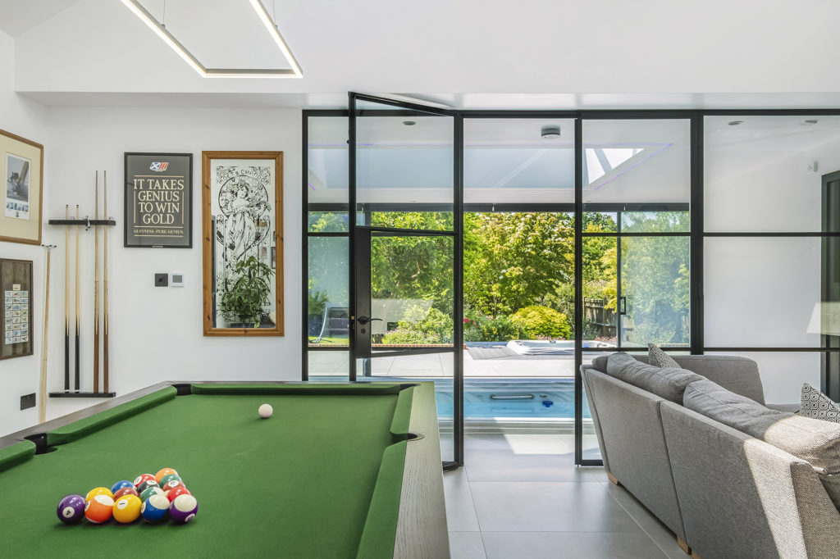
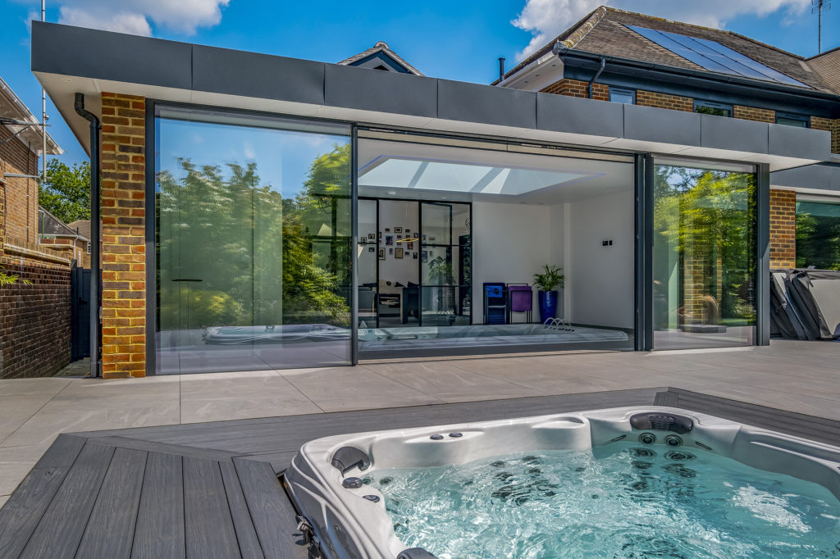
Lorem ipsum dolor sit amet, consectetur adipiscing elit. Ut elit tellus, luctus nec ullamcorper mattis, pulvinar dapibus leo.

