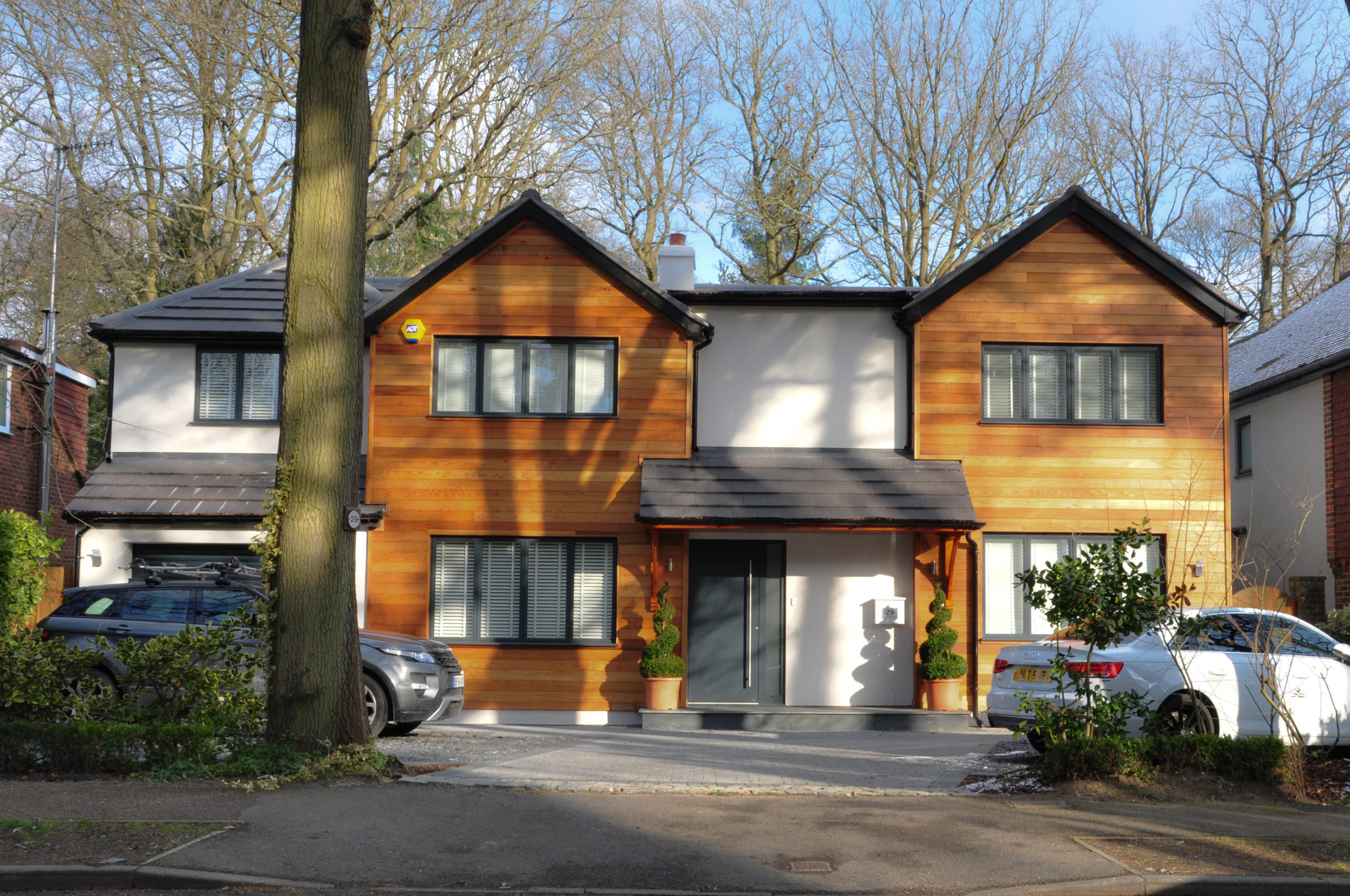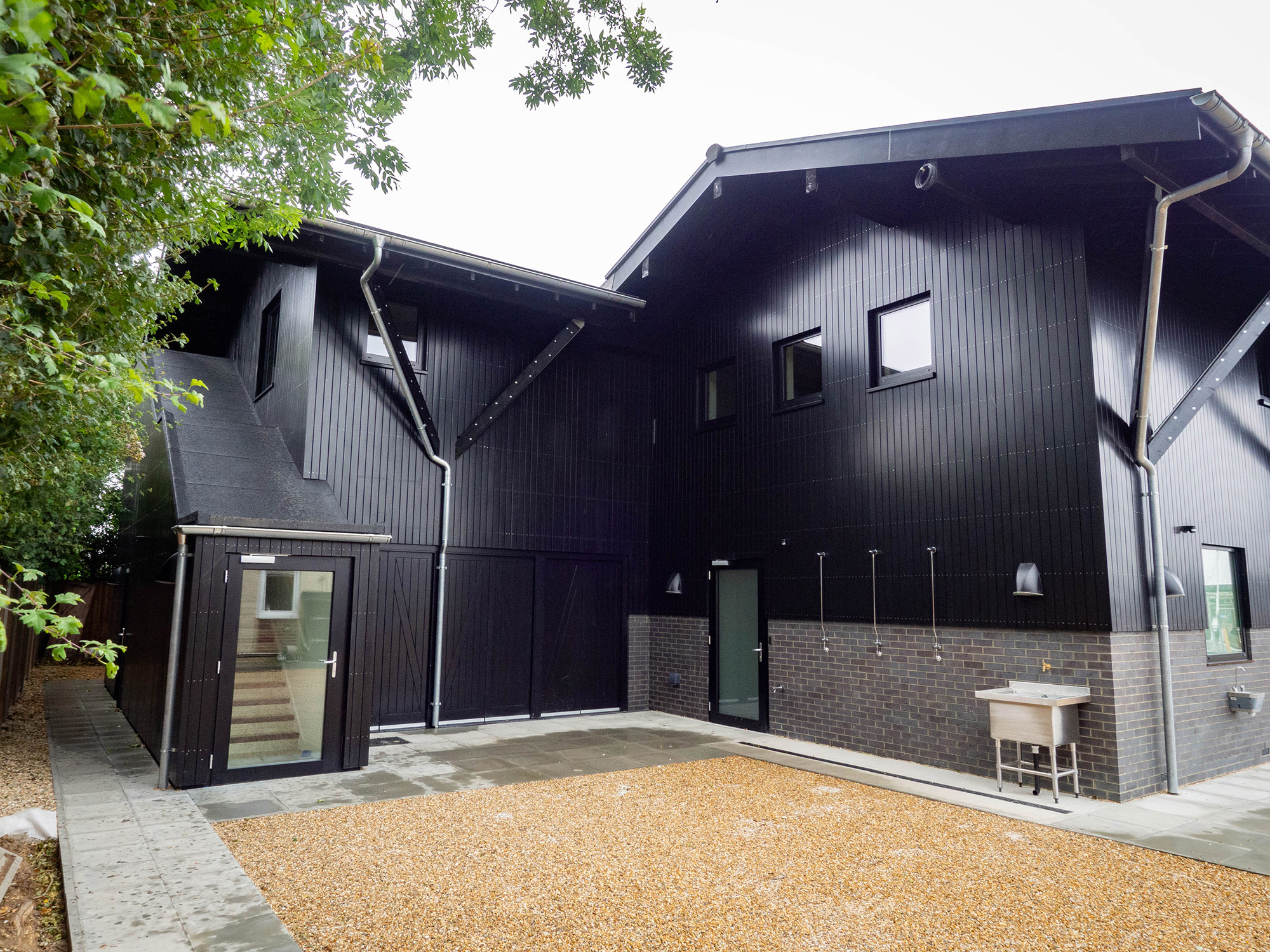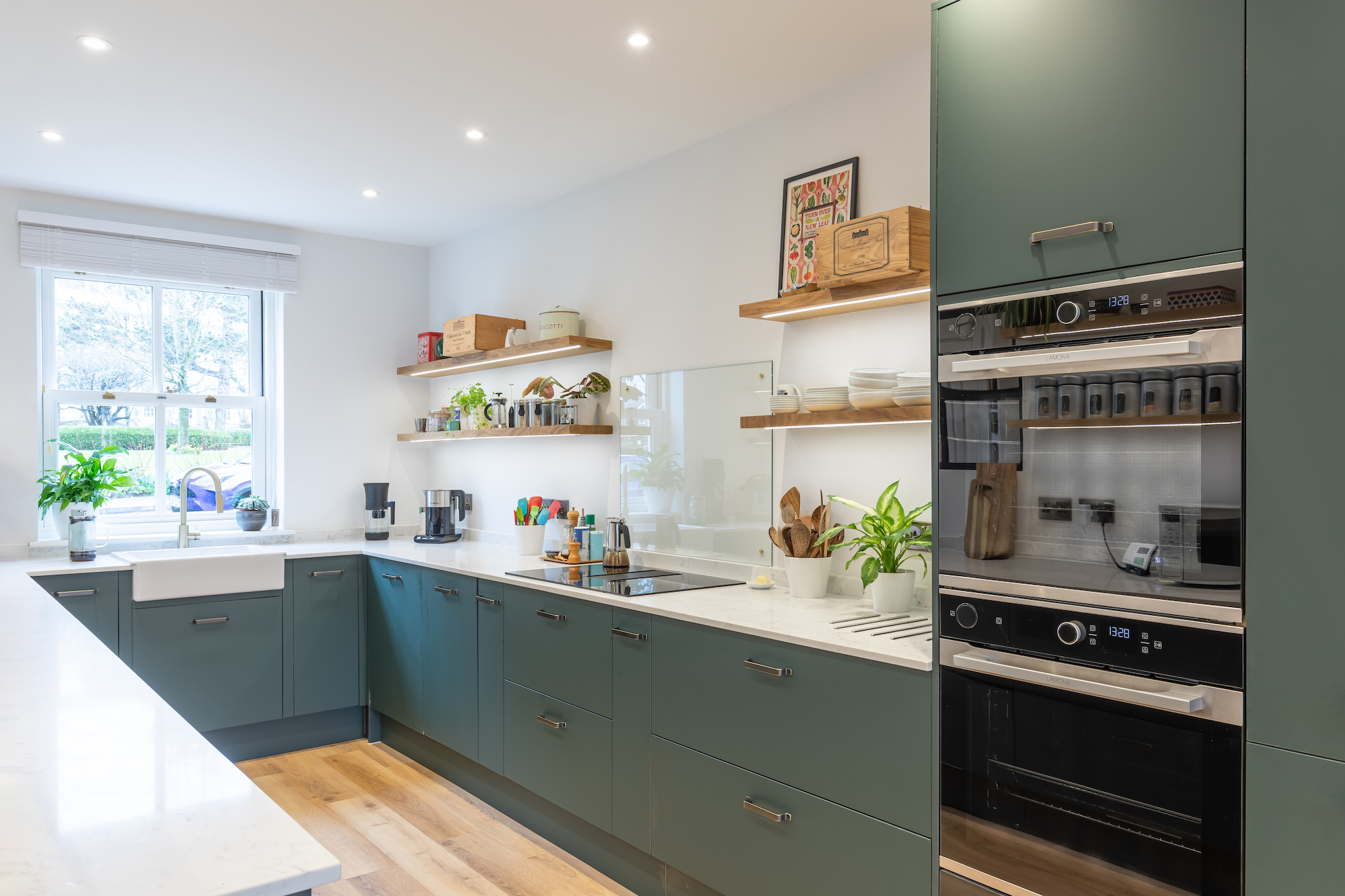Residential Extension & Refurbishment
Project Type – Residential
Client – Private
Project Time Line – 7 months
Project Cost – Circa £250k >
We carried out our full Contract Administrator and Project Management roles during the extensive refurbishment, conversion and extension of their detached home, turning it into a fresh and spacious family home. The inside of the property was completed stripped back to brick and an existing ‘lean-to’ garage demolished to make way for a modern two storey side extension. This gave the client a new larger master bedroom, ensuite and walk in wardrobe with a library and dining room on the ground floor. The rear of the house was opened up at ground floor and a single storey rear extension with crown roof added.
This gave the clients a large open plan kitchen and entertaining space with fantastic views of the garden for the children to enjoy. The front elevation was completely re-modelled with cedar cladding, white render and grey aluminium windows to achieve a contemporary design completely transforming the house.
The extent of the work included all new electrics, plumbing, plasterboard, internal/external doors, flooring, skirting bathrooms, tiling and external improvements. The list was extensive and work completion sensitive as they were renting, eager to move back in.
Our weekly site visits and management of the budget gave the clients peace of mind and the ability to focus on their work commitments during the week and time to spend with their children at weekends. We managed the whole process so their inbox wasn’t flooded with correspondence from the builder and the daily running of the project, dealing with issues on their behalf so they could focus on the more important aspects in their lives!


