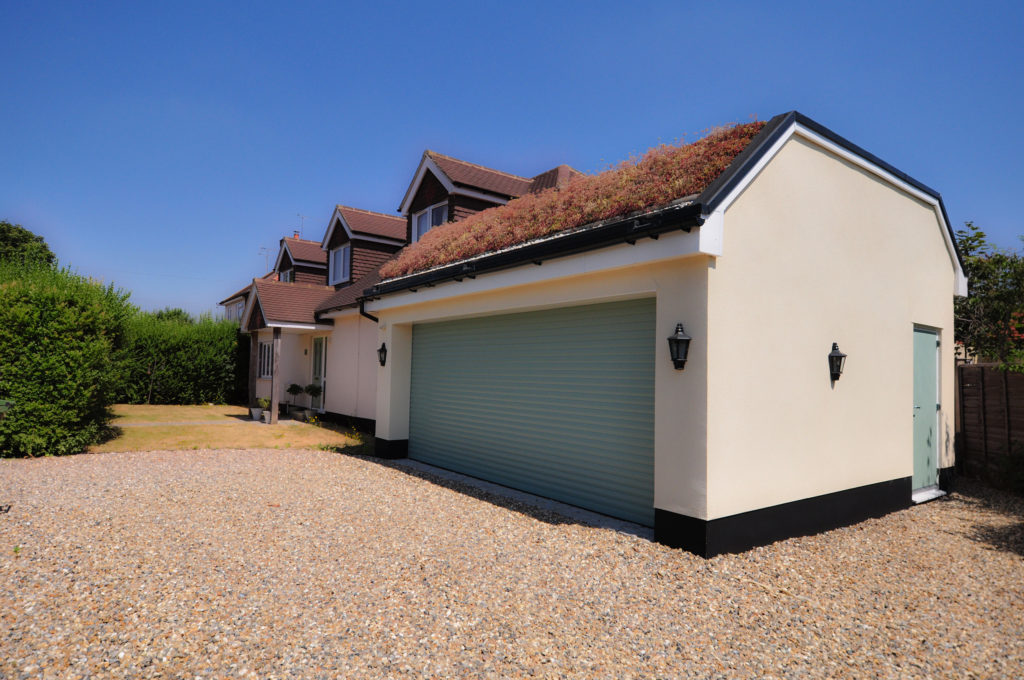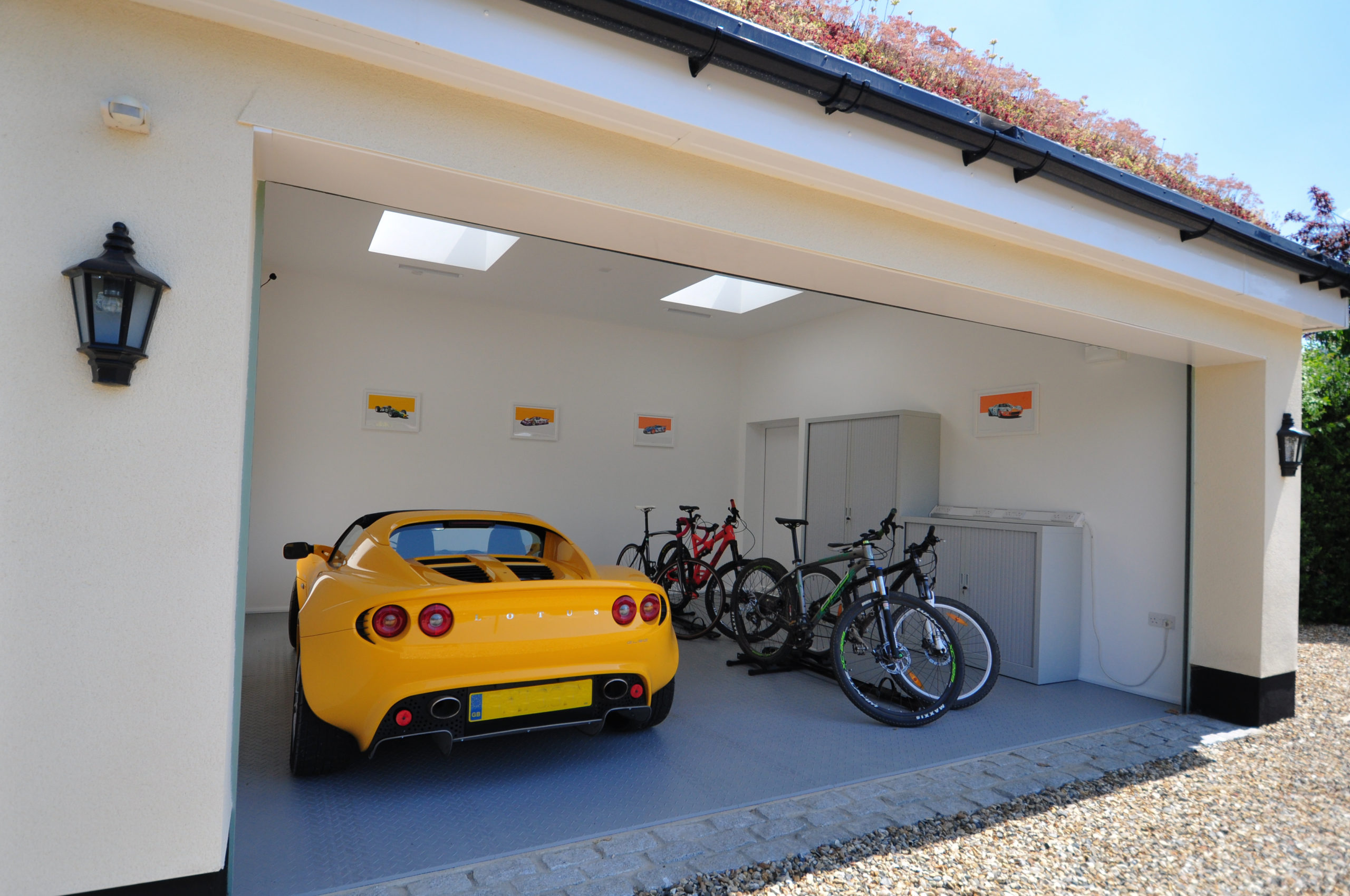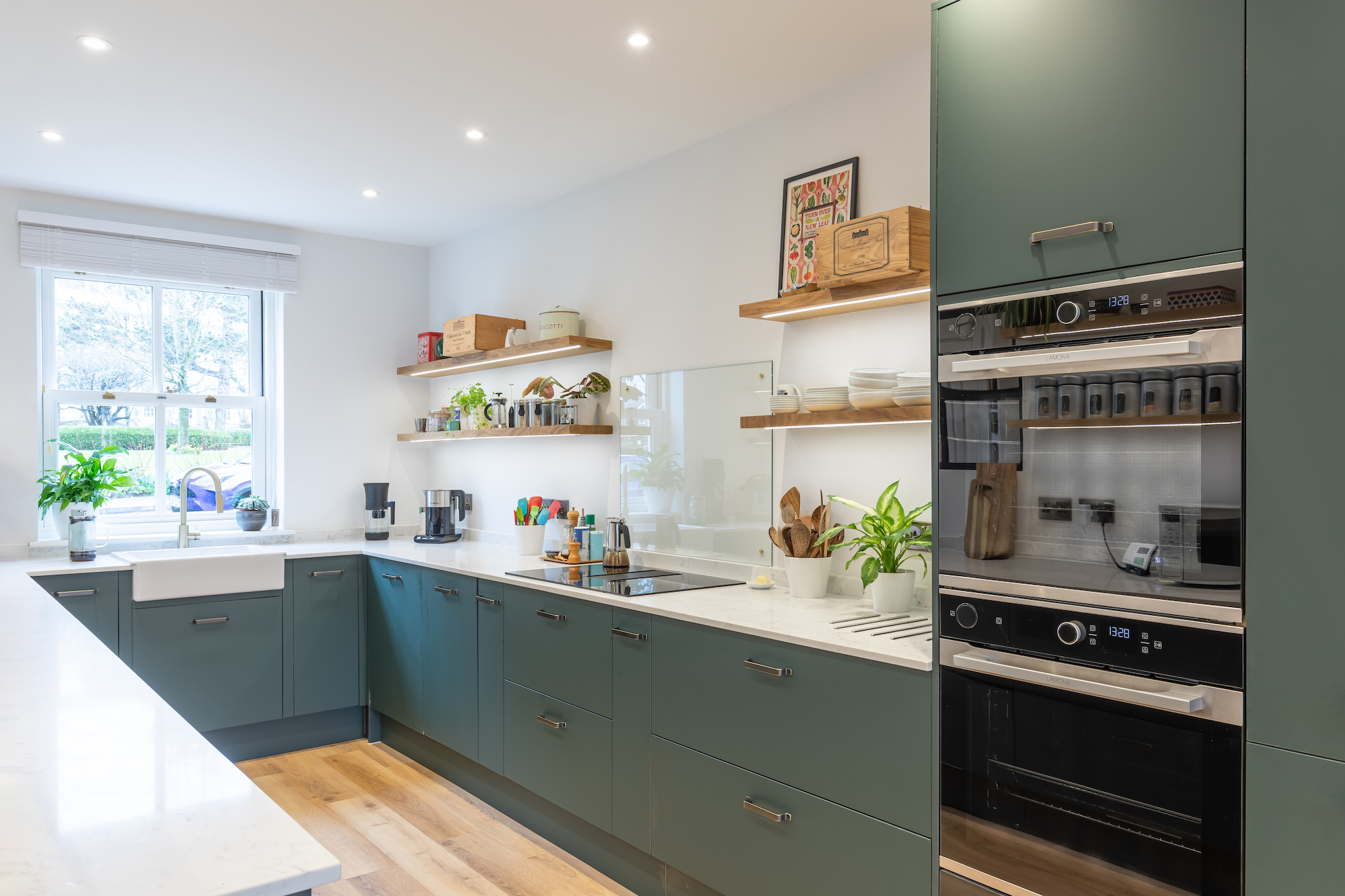Woking
Designed and Project Managed by Minniedale Projects. Our in-house Architect put the scheme through planning and drew up the building regulations drawings. The build was then passed onto our Project Manager to tender. The client’s brief was to have a large garage and workshop for his Lotus as well as the family bikes. He had always wanted a ‘show’ garage with lots of natural light. The scheme incorporated two large roof lights and a wild flower Sedum roof.
This gave the garage a unique look on the street. We designed the garage to match the existing house continuing the render and colour matching the garage door to their existing front door. This helped from a planning perspective as well as making the whole build feel integrated.

‘’We appointed Minniedale Projects for the design, build and project management of our double garage and could not be happier with the results’’
Craig Palmer


