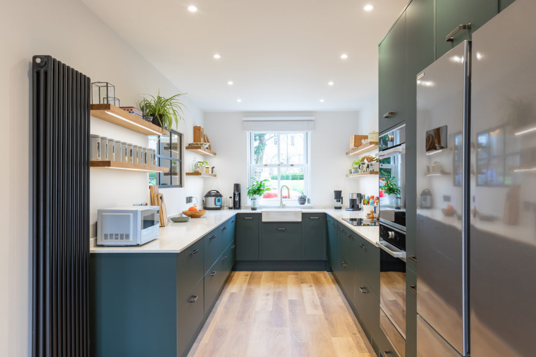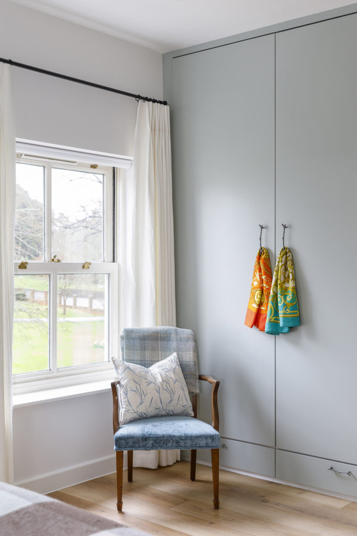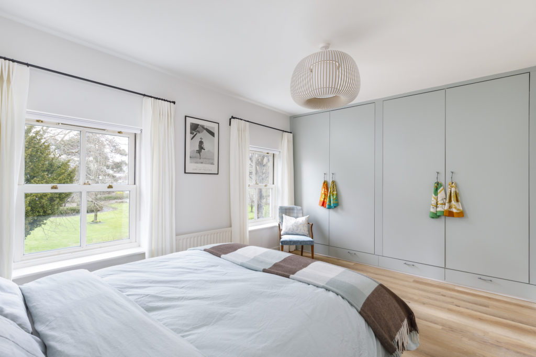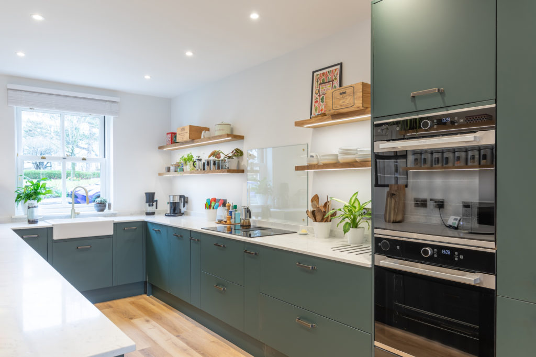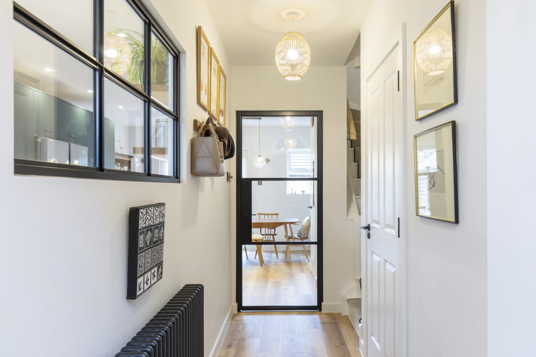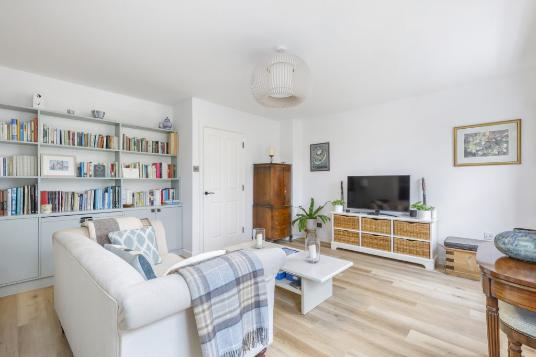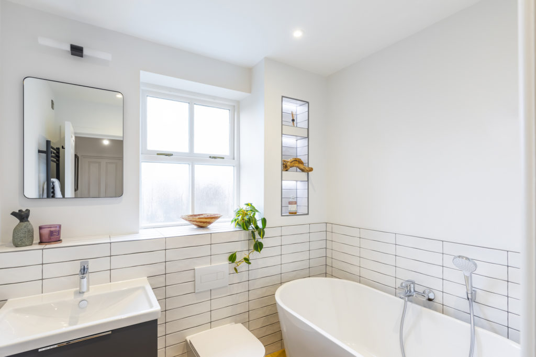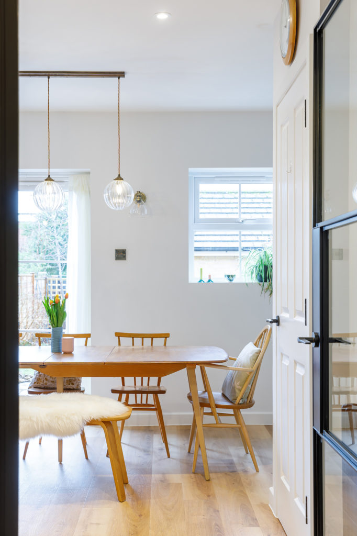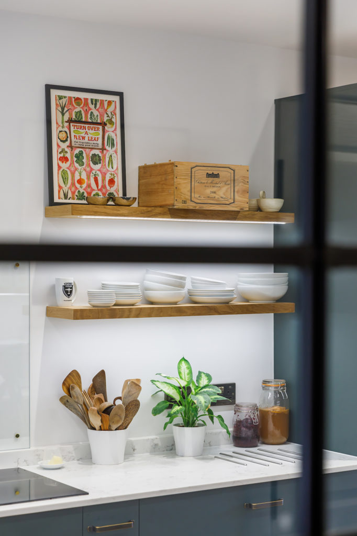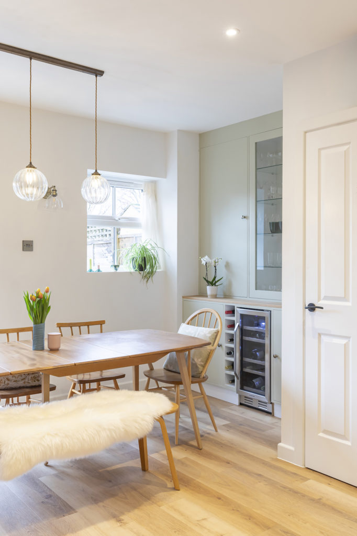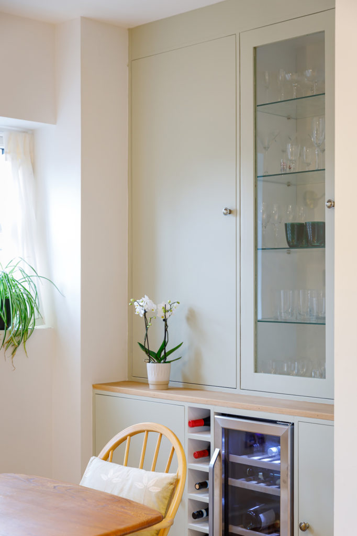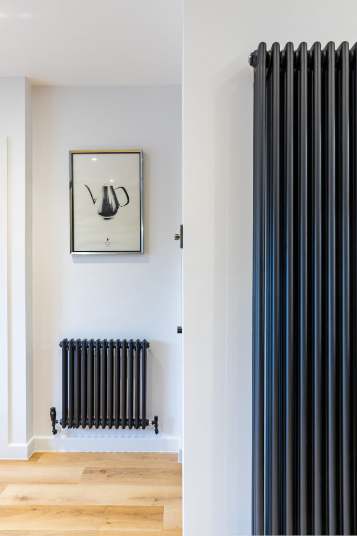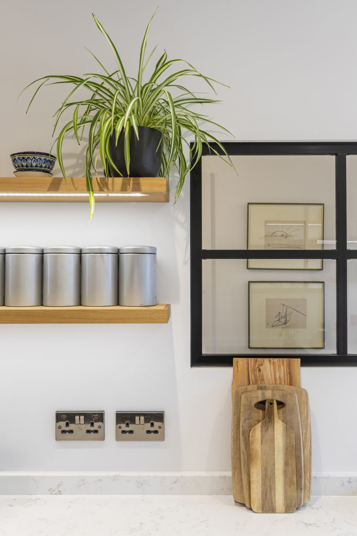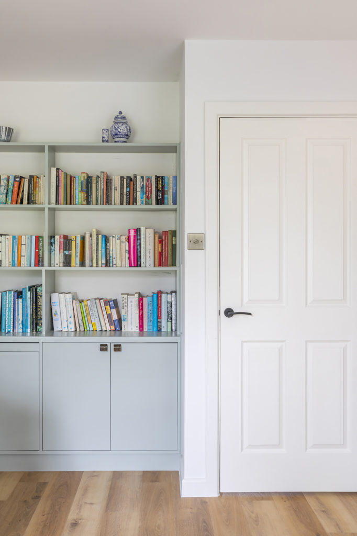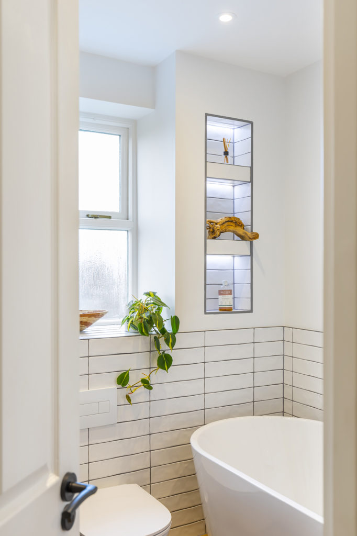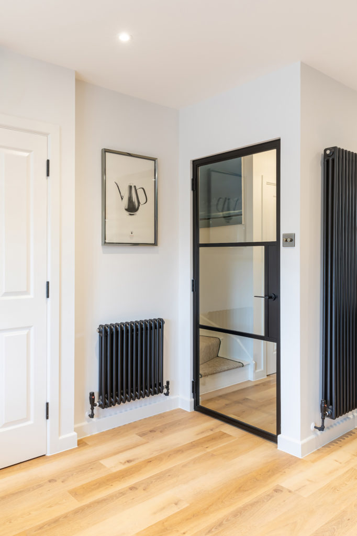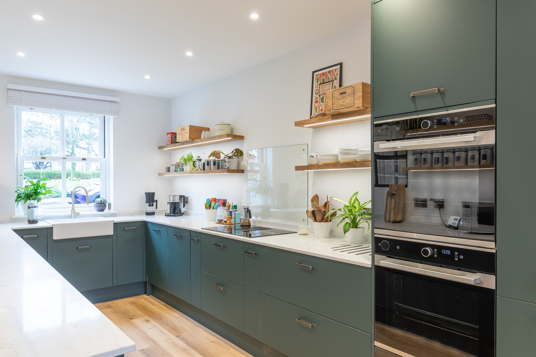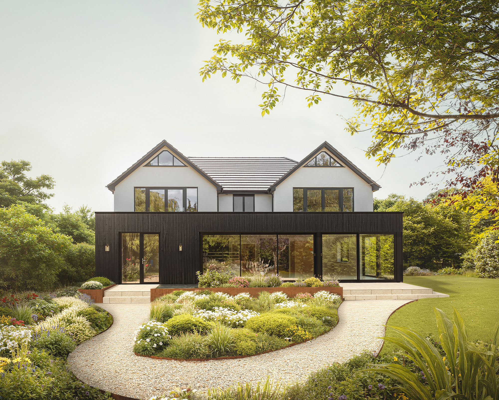Residential Refurbishment
Project Type – Residential Town House
Client – Private
Project Time Line – 4 months
Project Cost – Circa £140k >
The client’s brief was to completely refurbish a very ‘tired’ interior across three floors and transform into a spacious and fresh haven. Minniedale Projects were involved in this project from the very start. We produced all the planning and Building Regulation drawings and then wrote a detailed Schedule of Work pricing document for tender to local builders for competitive pricing. Then took the on the Project Management and Contract Administration during the build to provide the client with cost control, financial security and complete peace of mind right through to the end.
We relocated the Kitchen into the Dining Room by removing an internal wall which achieved a spacious open plan area to the ground floor. The introduction of an internal crittall window provided light into the entrance hallway but also a lovely view into the kitchen. New French doors were added enabling the client to have better access to the garden. Alongside these improvements, the bathrooms were re-designed into a contemporary and sleek finish. Modern LVT flooring was laid throughout the three-bedroom townhouse for a modern feel.
Once a dimly lit property this town house has been reimagined!
”Chris was the project manager on the complete refurbishment of my 3 bedroom terraced house and did an outstanding job. He dealt with everything from drawing up the initial plans and the tender to the final sign off, including all permissions and approvals required. He was always on top of the project, thinking ahead and checking every detail. He, I and the building contractor communicated well and amicably and the whole project was completed on time. I am delighted with the result and recommend Minniedale highly.”
Janet Bendell
